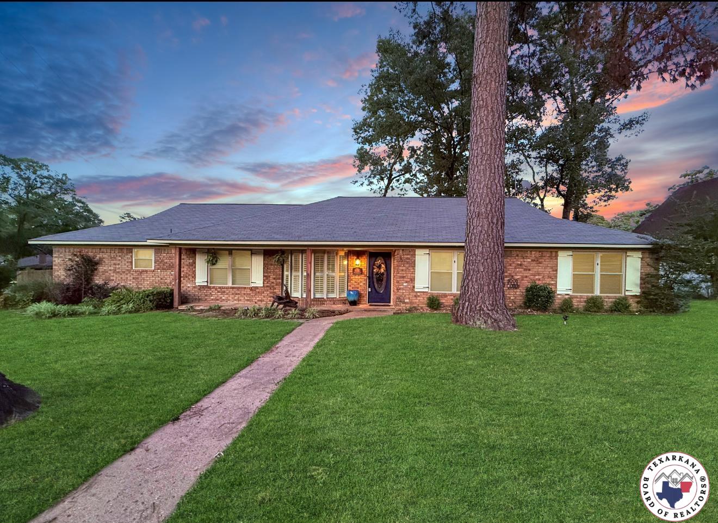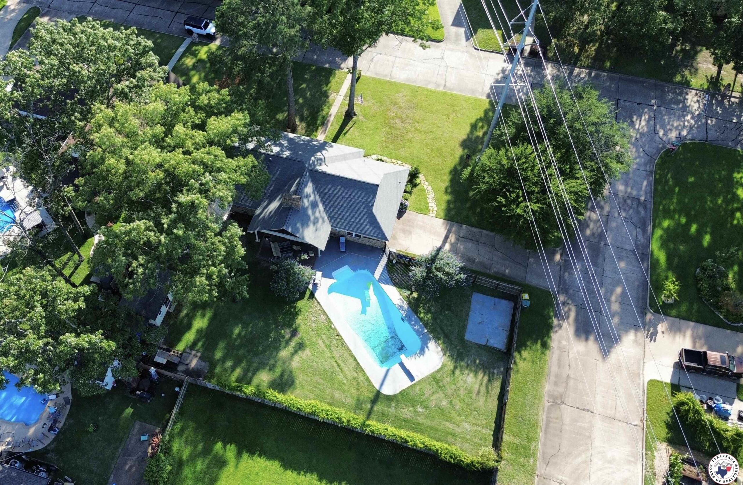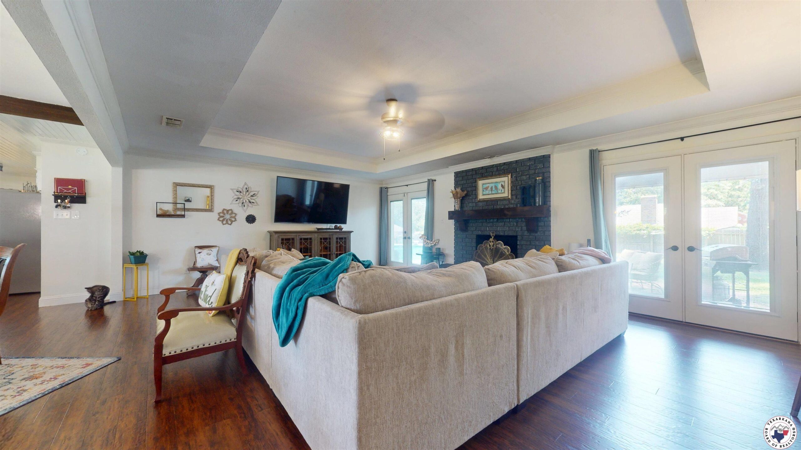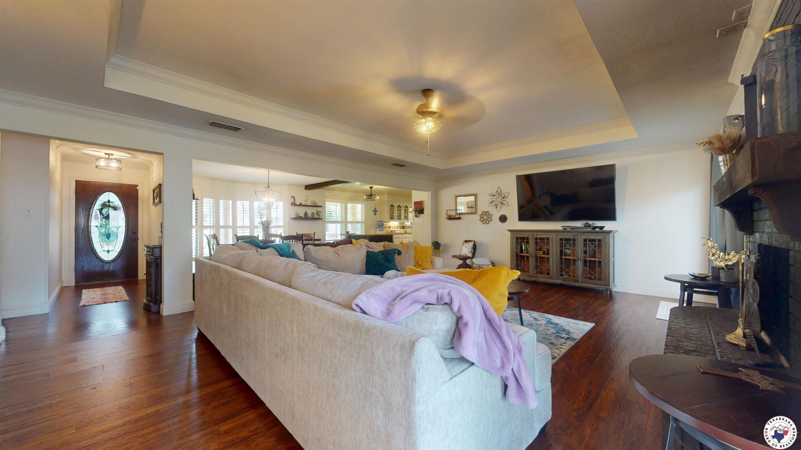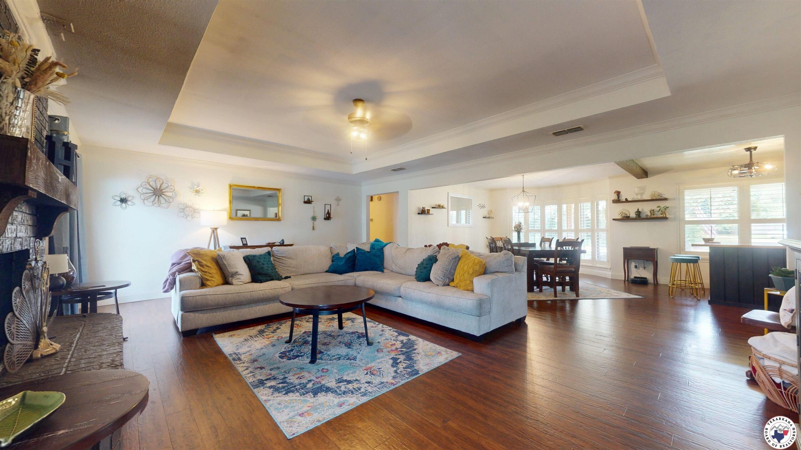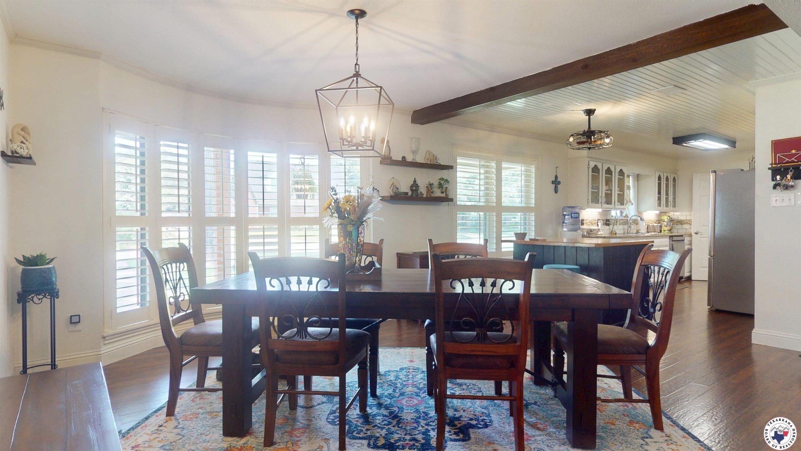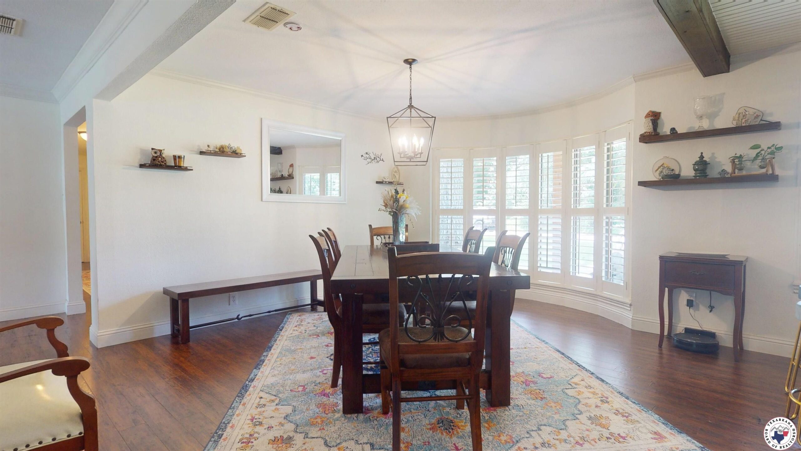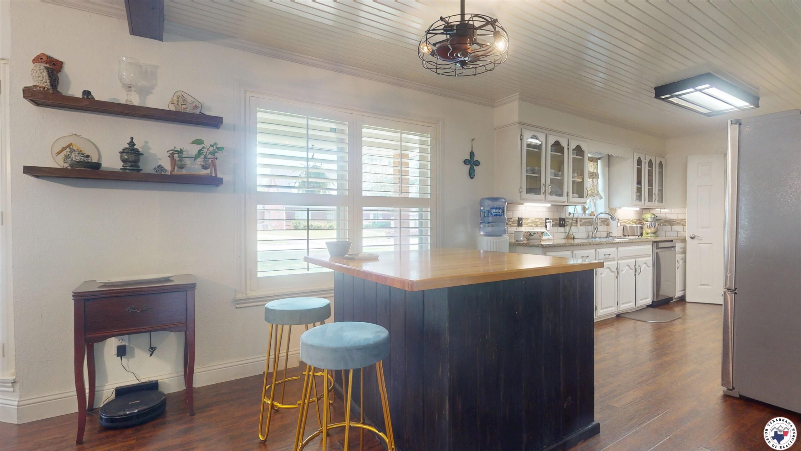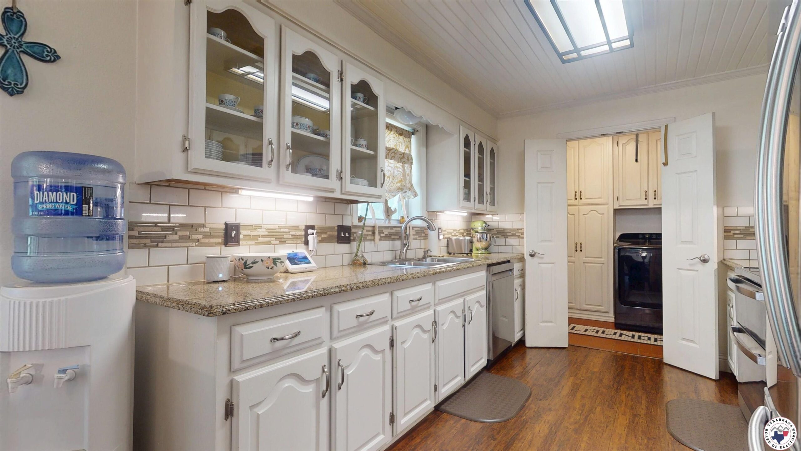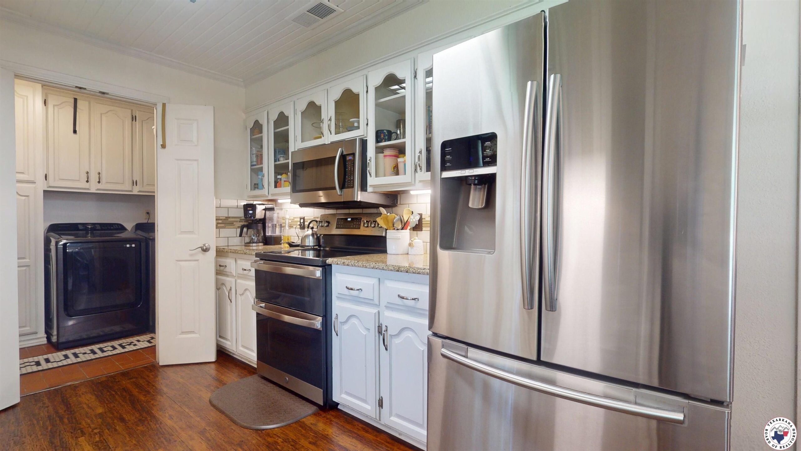6010 Shadyside Ln, Texarkana, TX, 75503
6010 Shadyside Ln, Texarkana, TX, 75503Basics
- Date added: Added 3 months ago
- Category: Residential
- Type: Single Family
- Status: Active
- Bedrooms: 3
- Bathrooms: 2
- Year built: 1981
- Sale: For Sale
- Half Baths: 0
- Living Area: Single
- Dining Area: Breakfast & Formal
- SqFt Range: 2001-2500 sq ft
- Area: T07 Pleasant Grove
- Approx SqFt Heated: 2198 sq ft
- Approx # of Acres: 0.43 acres
- Price Per SQFT: 161.51
- Subdivision: CLEAR CREEK ESTATES 1ST
- MLS ID: 117838
Description
-
Description:
Just in time for summer, donât miss out on this stunning home featuring a sparkling inground pool! Nestled on a desirable corner lot within the highly sought-after Pleasant Grove School District, this property is perfect for those who love to entertain. Step inside and be captivated by the expansive open concept living and dining areas that create an inviting atmosphere for gatherings. The kitchen seamlessly flows into the dining space, showcasing beautiful granite countertops that will impress your guests. Luxury vinyl plank flooring throughout adds warmth and elegance, while the striking dark fireplace serves as a perfect centerpiece in the living room. The three generously sized bedrooms offer plenty of comfort, with the primary suite boasting a versatile adjoining room that could serve as a cozy reading nook, a dressing area, or a tranquil sitting spaceâthe possibilities are endless! The charming patio invites you to relax, featuring a designated area for your TV and ample seating, making it an ideal spot for summer barbecues and outdoor lounging. With the pool thoughtfully positioned at the side of the yard, thereâs still plenty of room left for children to play, your furry friends to roam, or even for setting up fun adult games. This home is your ultimate summer sanctuaryâseize the opportunity to make it yours!
Show all description
Location
- Directions: Moores Ln to Stoneridge. Turn left on Wyatt and a right on Shadyside.
Building Details
- Levels: 1 Story
- Construction: Brick
- Style: Traditional
- Floors: Vinyl Planking
- Driveway: Concrete
- Garage: Side Entry,Door w/ Opener
- Parking type: Attached,Rear/Side Entry
- Roof: Architectural Shingles
- Parking: 2 Car Garage Attached
Amenities & Features
- Cooling: Central Electric
- Heating: Central Electric
- Utility/laundry: Inside Room
- Water heater: Electric
- Appliances: Electric Range, Microwave, Double Oven, Self Cleaning Oven, Dishwasher, Disposal
- Interior amenities: Garage Door Opener, Blinds/Shades, Wood Shutters
- Enerfy efficient: Ceiling Fan
- Exterior Amenities: Covered Patio, Double Pane Windows, Sprinkler System, Porch
- Pool: Vinyl Lined,In Ground
Ask an Agent About This Home
Agent & Office Details
- Agent First Name: Ashley
- Agent Last Name: Cooper
- Agent Phone Number: 903-276-9898
- Agent Email: Realtytxk@gmail.com
- Office Name: Elite Realty Group
- Office Phone Number: 903-832-2486

