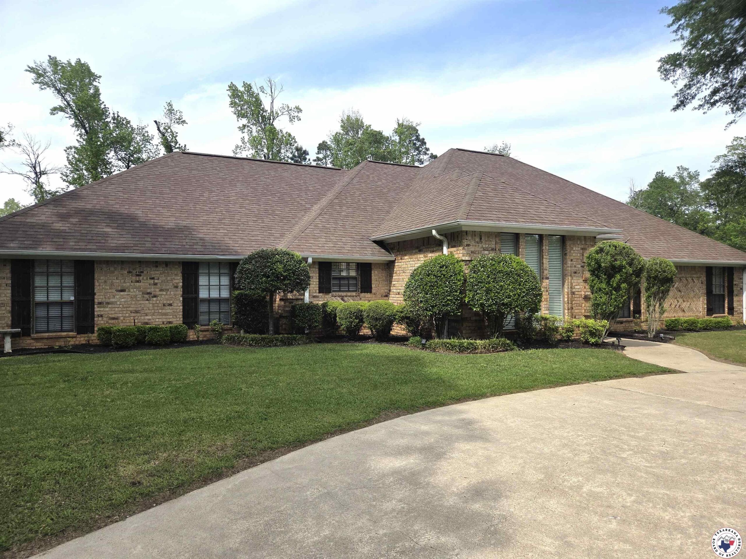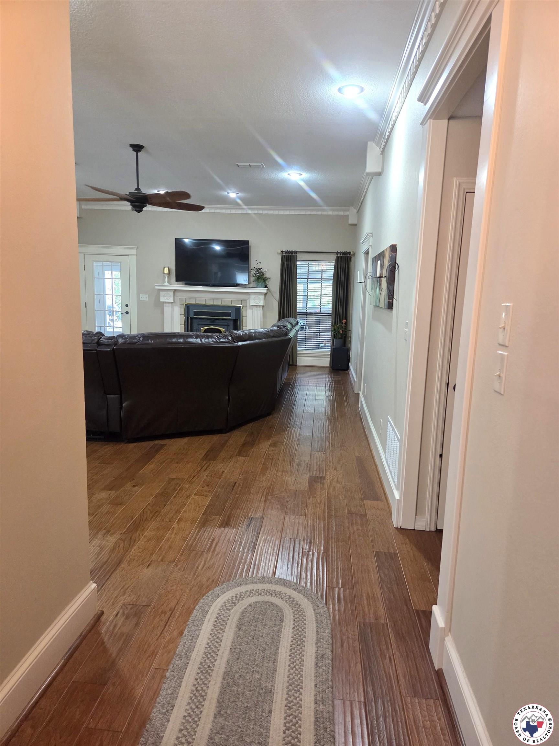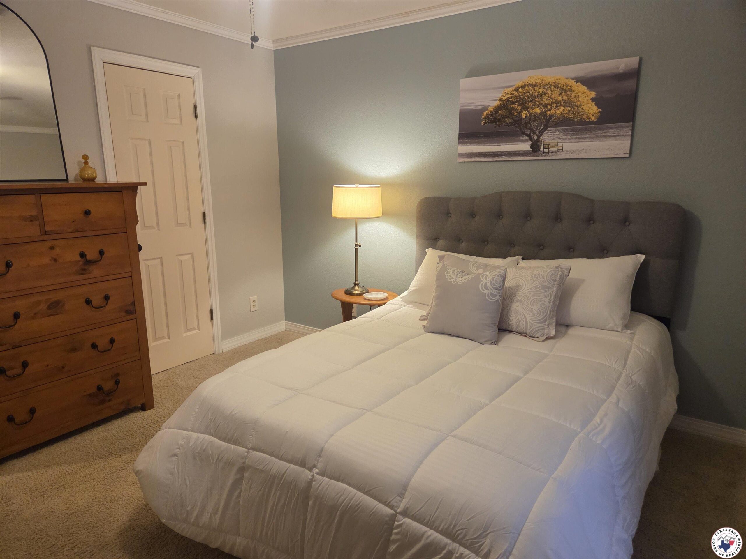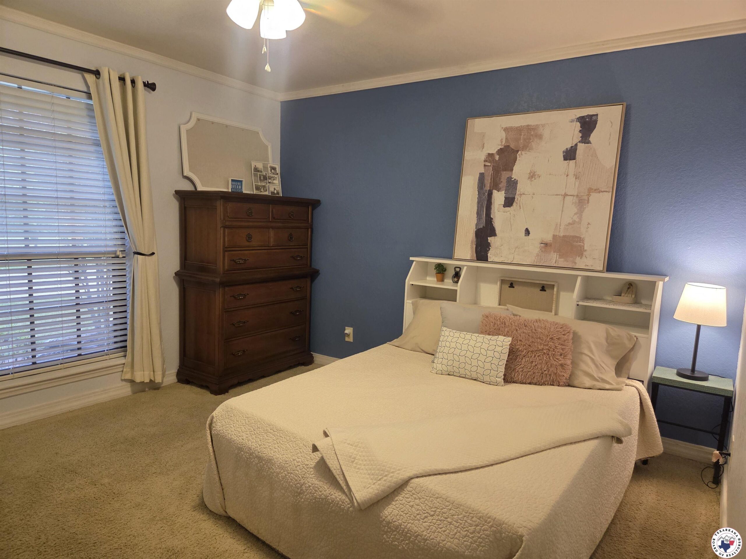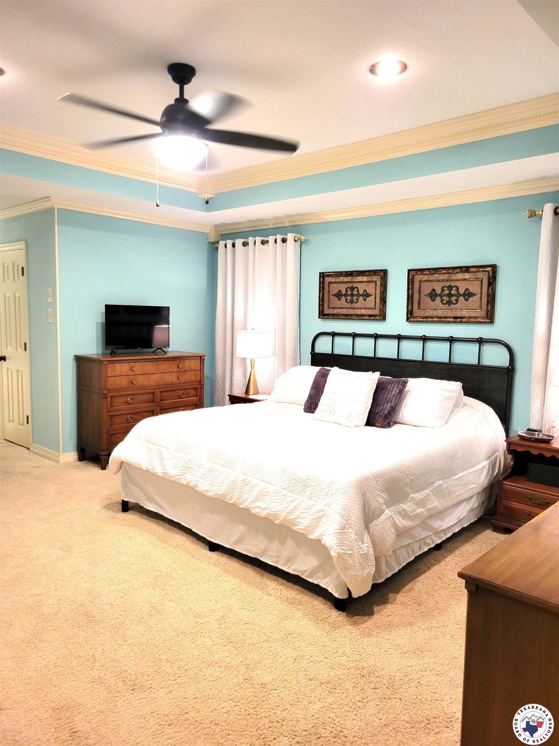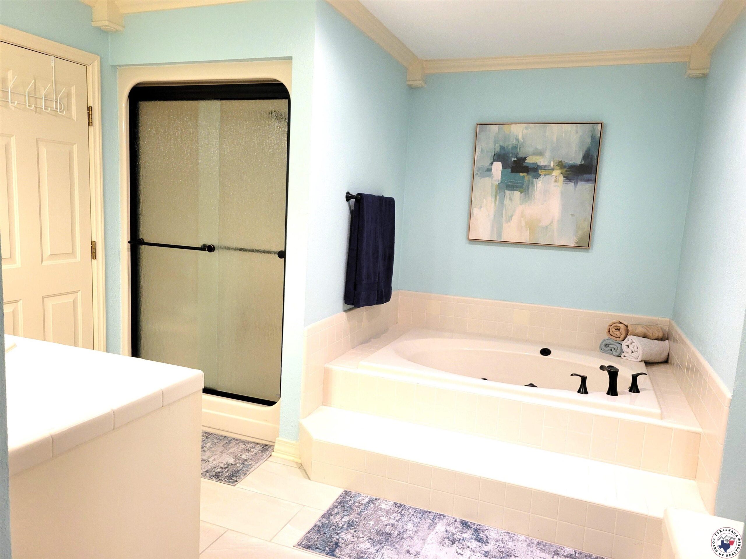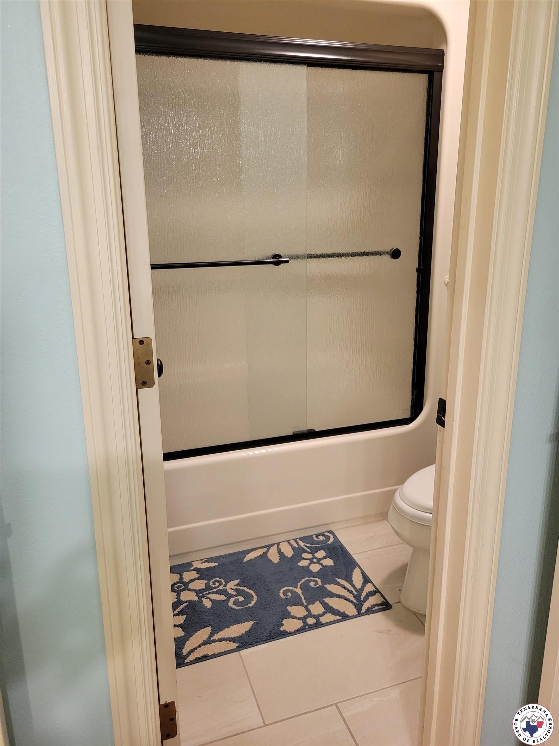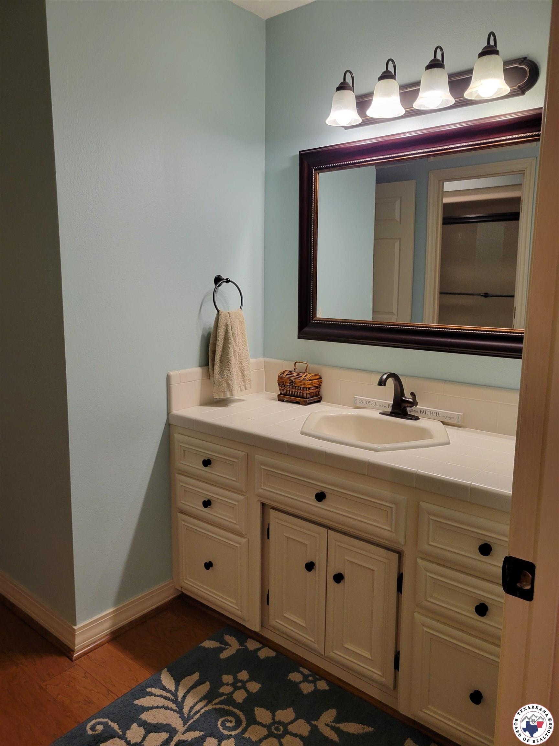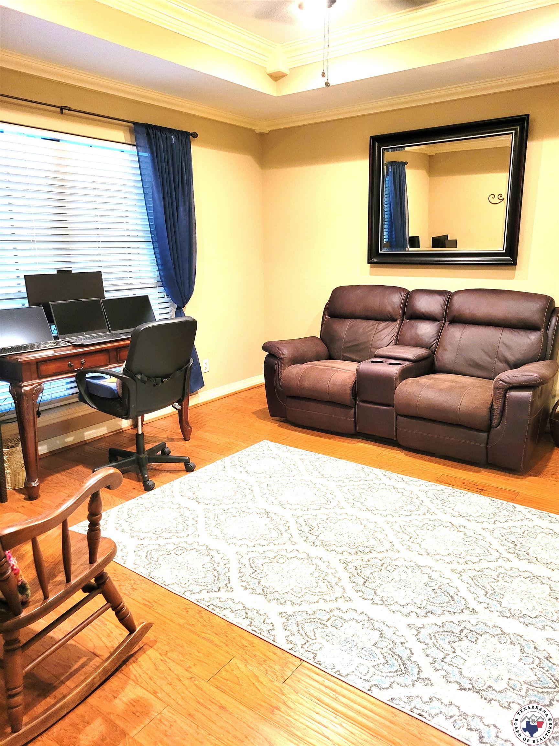30 Hickory Oak Lane, Texarkana, TX, 75501
30 Hickory Oak Lane, Texarkana, TX, 75501Basics
- Date added: Added 2 months ago
- Category: Residential
- Type: Single Family
- Status: Active
- Bedrooms: 4
- Bathrooms: 3
- Year built: 1988
- Sale: For Sale
- Half Baths: 0
- Living Area: Single + Office
- Dining Area: Breakfast & Formal
- SqFt Range: 3001-4000 sq ft
- Area: T09 Redwater
- Approx SqFt Heated: 3548 sq ft
- Approx Lot Size: 0.5-1.0
- Approx # of Acres: 0.55 acres
- Price Per SQFT: 126.8
- Subdivision: HICKORY OAK PLACE SUBD
- MLS ID: 117481
Description
-
Description:
Welcome to your dream home in the desirable Redwater community. This wonderful home offers a perfect blend of design and space. An ideal haven for families and entertaining. Key features include 4 spacious bedrooms and three baths, 3500 sq ft plus of living space, beautiful wood floors and custom crown molding and high ceilings throughout. Two inviting outdoor entertaining areas, bright functional kitchen with plenty of cabinets and countertop space, and a large family room with a cozy center fireplace. Also included is a sunroom, formal dining and an office that can easily become a fifth bedroom if needed. Speaking of family, this home includes a private entrance to a mother in-law or a guest suite with ensuite bath. You will also appreciate the three-car garage with two oversized storage rooms, and an RV pad with hookups and a circle drive. You will easily recognize the many updates throughout along with the high level of maintenance this home has received. This home is ready for its new family and fun memories to be made!
Show all description
Location
- Directions: From Kings Hwy take Hwy 67 west 6.2 miles then right on Co Rd 1214 go .40 miles turn left on Hickory Oak Lane. Home will be on the right.
Building Details
- Levels: 1 Story
- Construction: Brick,Slab,Shingles
- Style: Traditional
- Floors: Wood,Ceramic Tile
- Utilities: Conventional Septic, City Water, High Speed Internet Avail
- Driveway: Concrete
- Garage: Side Entry,Door w/ Opener
- Parking type: Attached,Rear/Side Entry,Circle Drive
- Roof: Architectural Shingles, Composition
- Parking: 3 Car Garage Attached
Amenities & Features
- Cooling: Central Electric
- Heating: Central Electric
- Utility/laundry: Inside Room, Dryer-Electric Connection, Washer Connection
- Water heater: Electric
- Appliances: Cook Top Electric, Single Oven, Built In, Self Cleaning Oven, Dishwasher, Disposal
- Interior amenities: Garage Door Opener, Pre-Wired TV Cable, Blinds/Shades
- Enerfy efficient: Ceiling Fan, Thermopane Windows, Ridge Vent
- Exterior Amenities: Covered Patio, Double Pane Windows, Sprinkler System, Outside Lighting, Porch, Gutters
- Pool: None Apply
Ask an Agent About This Home
Agent & Office Details
- Agent First Name: Rodney
- Agent Last Name: Howeth
- Agent Phone Number: 903-277-3716
- Agent Email: soldbyrodney@aol.com
- Office Name: Elite Realty Group
- Office Phone Number: 903-832-2486

