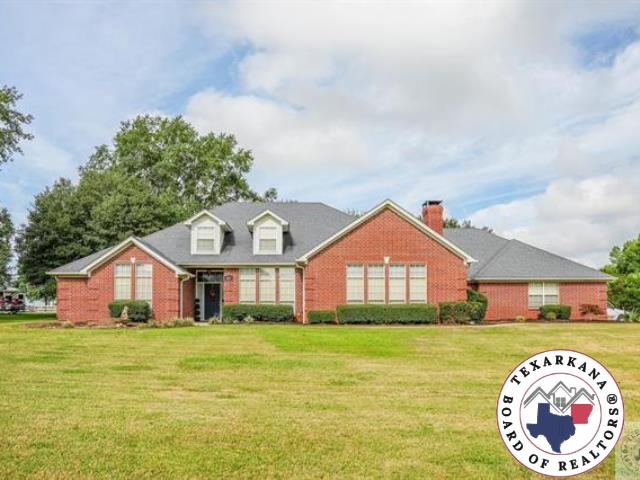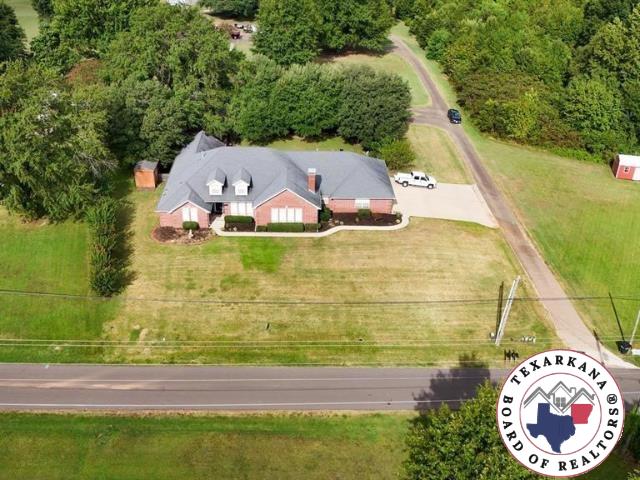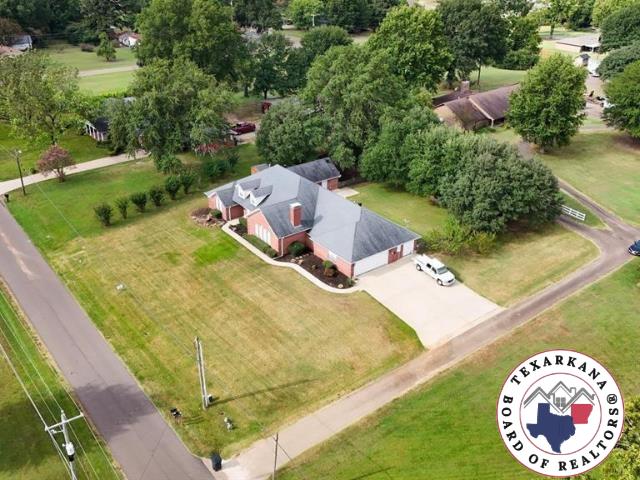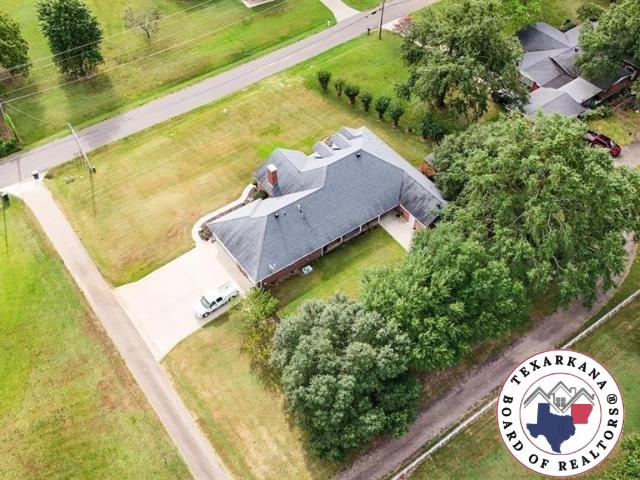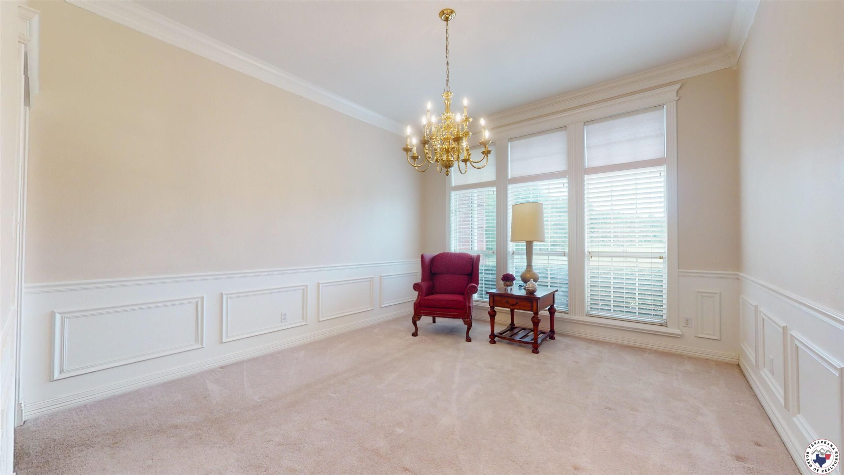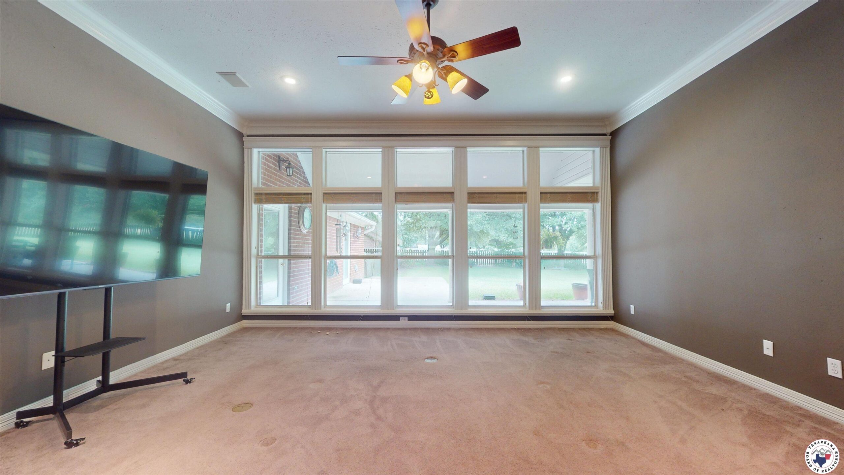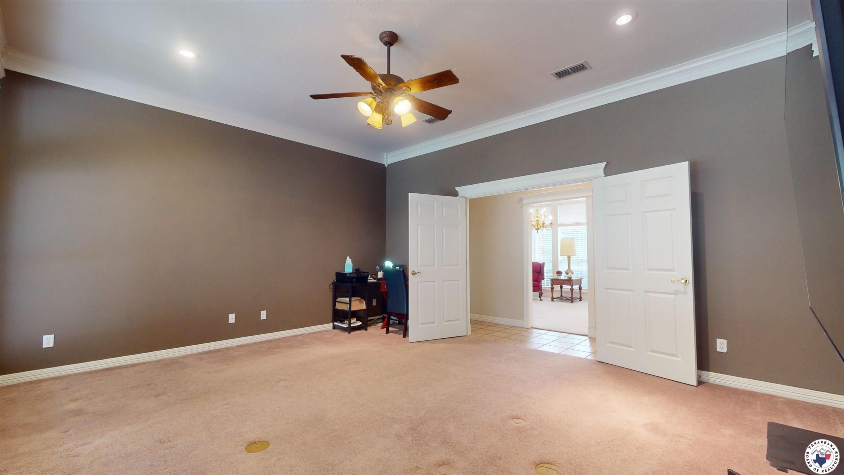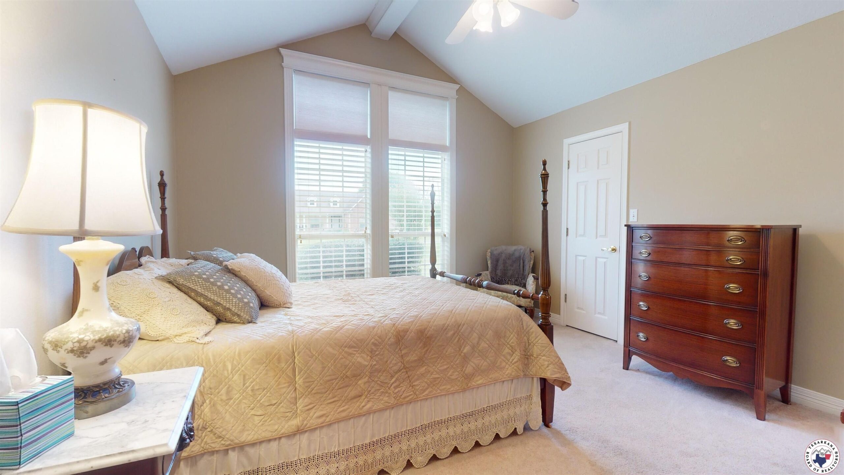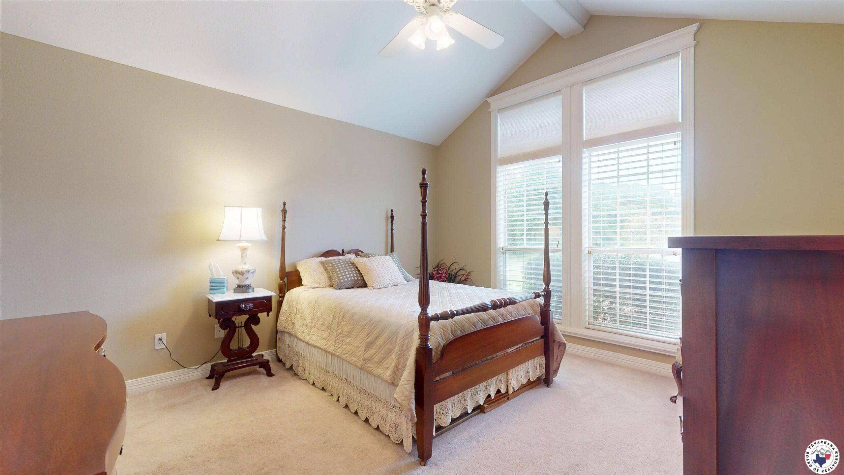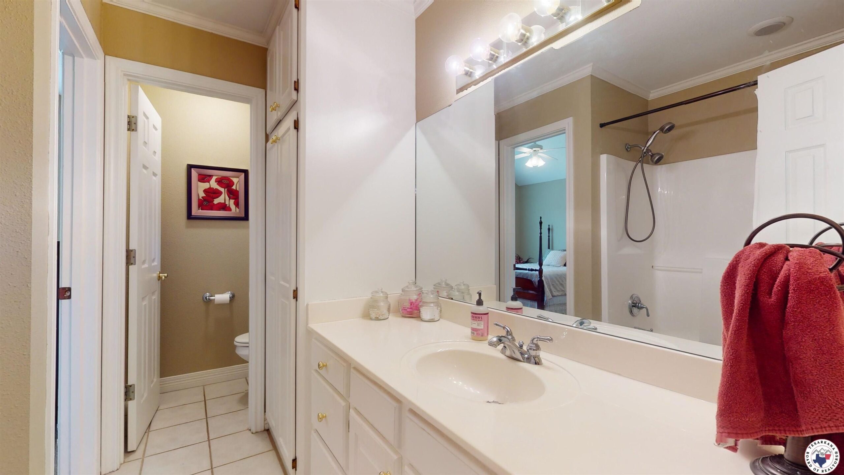409 Meadows Rd, Texarkana, AR, 71854
409 Meadows Rd, Texarkana, AR, 71854Basics
- Date added: Added 6 months ago
- Category: Residential
- Type: Single Family
- Status: Active
- Bedrooms: 4
- Bathrooms: 3
- Year built: 2000
- Sale: For Sale
- Half Baths: 0
- Living Area: Two + Game Room
- Dining Area: Breakfast & Formal
- SqFt Range: 3001-4000 sq ft
- Area: A05 E of Texarkana Ark.
- Approx SqFt Heated: 3585 sq ft
- Approx Lot Size: 0.5-1.0
- Approx # of Acres: 0.75 acres
- Price Per SQFT: 132.47
- Subdivision: McNatt's Second Addt
- MLS ID: 117361
Description
-
Description:
You have to see this large, well maintained home in Texarkana, AR on .75 acres! In addition to the four bedrooms and three full bathrooms, this home has a huge living room which is open to the large kitchen with plenty of storage and prep space as well as a bar with room for seating and a breakfast area. There is also a formal living or dining room, as well as a game room and an office. The spacious primary suite has a door to the patio, double walk in closets, a bathroom with double vanities, a luxurious jetted tub, tile shower, and lots of storage. The two other bedrooms on this end of the house have walk in closets and are joined by a bathroom. On the other end of the house is the 3rd bedroom and bathroom, the office, and a large laundry room with room for hanging clothes, as well as a folding counter. The two car garage has an extra door for lawn equipment, as well as a storage/work room for tools, etc. The covered patio is perfect for entertaining or just relaxing to enjoy the big back yard which is surrounded by large trees and landscaping. There is a separate gated area for pets, as well as a small storage building. You won't believe all the space and storage has to offer! Call today to schedule your showing!
Show all description
Location
- Directions: From I-30, take Four States Fair Parkway/I-49 South to Hwy 82. Turn left onto Hwy 82E. After about a mile, turn right onto Meadows Road. House will be on the right. There is a road just before the house you will turn on to get to the driveway.
Building Details
- Levels: 1 Story
- Construction: Brick,Slab,Shingles
- Style: Traditional
- Floors: Wood,Carpet,Ceramic Tile
- Utilities: Electric-AEP-Swepco, Gas-Summit Utilties, City Water, High Speed Internet Avail, Cable Available
- Driveway: Paved
- Garage: Side Entry,Door w/ Opener,Workshop Area
- Parking type: Rear/Side Entry
- Roof: Composition
- Parking: 2 Car Garage Attached
Amenities & Features
- Cooling: Central Electric,Multiple HVAC Units
- Heating: Central Gas,Multiple HVAC Units
- Utility/laundry: Inside Room, Dryer-Electric Connection, Washer Connection
- Water heater: Gas,Multiple Water Heaters
- Fireplaces: Wood Burning,Gas Log-Vented,Gas Starter
- # of Fireplaces: 1
- Appliances: Electric Range, Microwave, Built In, Oven Electric, Dishwasher, Disposal, Vent-a-Hood Vented, Refrigerator, Island
- Interior amenities: Garage Door Opener, Blinds/Shades, High Ceilings, Jetted Type Tub, Sheet Rock Walls
- Enerfy efficient: Ceiling Fan
- Exterior Amenities: Covered Patio, Double Pane Windows, Out Building, Dog Run, Outside Lighting, Gutters
Ask an Agent About This Home
Agent & Office Details
- Agent First Name: Amber
- Agent Last Name: Gideon Stewart
- Agent Phone Number: 903-277-9930
- Agent Email: Amber@EliteRealtyTXK.com
- Office Name: Elite Realty Group
- Office Phone Number: 903-832-2486

